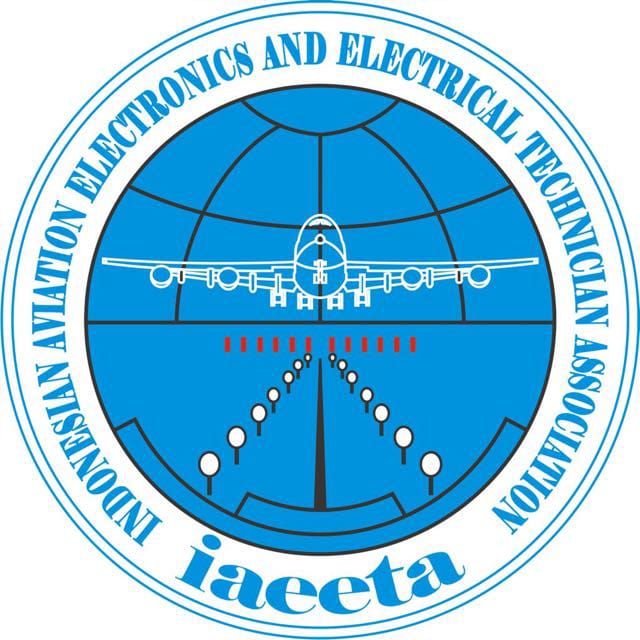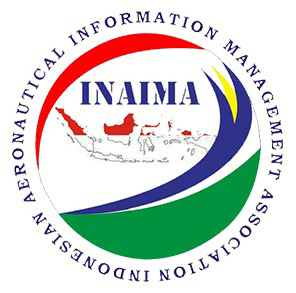PERENCANAAN SALURAN LIMBAH CAIR DI GEDUNG TERMINAL BANDAR UDARA INTERNASIONAL AHMAD YANI SEMARANG
Abstract
The planning of sewage system in terminal building of Internastional Ahmad Yani Semarang Airport is motivated by the process of building a new terminal building, so the procurement of sewerage facilities needs to be planned. The sewage channel is one of the supporting facilities at the airport. Planning of sewerage facilities must be in accordance with the rules of technical and operational standards. Based on the result of analysis and calculation, it can be concluded that the pipe length of sewage system is 916 m; diameter 12 inch. The soil elevation between the terminal Building and STP is increase 0,077%. The pipe elevation between the manhole is decrease 1% . The result of sewage of treatment will be streamed to ponding with capacity 106.702,08 m3. The data which is needed in this planning are the total passangers, soil polygon measurement, rainfall data and flight schedule of the airport.
Downloads
References
Copyright (c) 2019 Nurhedhi Desryanto, Megananda Saraswati, Oka Fatra

This work is licensed under a Creative Commons Attribution 4.0 International License.


.png)


1.png)
.png)












