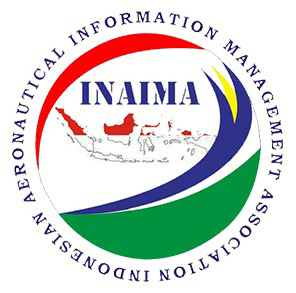PERENCANAAN GEDUNG PARKIR MOBIL TERMINAL DOMESTIK DI BANDAR UDARA I GUSTI NGURAH RAI BALI
Abstract
The design of the car parking area at I Gusti Ngurah Rai Airport cannot accommodate the total number of vehicles. To overcome this problem, it is necessary to build a car park building area in the domestic terminal. Plans for the construction of a parking building with an area of 6,656 m2, the design of a 90 ° parking angle, a building with a reinforced concrete structure and consisting of two floors. The beam dimensions are 650 mm x 500 mm, column dimensions are 500 mm x 500 mm and plate thickness is 200 mm. The foundation used is a pile foundation with a depth of 6 m and dimensions of 450 mm x 450 mm. The parking building can accommodate four-wheeled vehicles as many as 763 vehicles in 2027. In planning car parking buildings, data are used including the results of land sundir, the number of domestic passengers at busy times. Analysis of calculations using the application design and structure of SAP2000 Version20
Downloads
References
Copyright (c) 2019 Friska Mandasari, Oka Fatra, Djoko Priambodo

This work is licensed under a Creative Commons Attribution 4.0 International License.


.png)


1.png)
.png)












